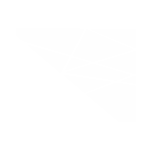Entire office has sustainable solutions such as low flow of flushing systems, highly efficient HVAC arrangement & lighting sensors and automation. The office space serves as a gigantic library in terms of design, style and material palette. Modern, classy and bright colors, space full of creativity, all stimulates people to be imaginative and dynamic.
Décor style:
The approach of designing the space was to uphold the firm's deep- rooted philosophy "CLASS WITH CREATITY". As the space being the firm's own office, the idea was to create a space which was modern, dynamic and ergonomically viable. With thorough and careful planning, newer systems were created adapting the craziest ideas in an organized manner. A pragmatic approach was carried out on every aspect of design, execution and materials used.
The essence of the design and style used in these premises are abstract geometry and graphics. The extravagant look displays a vivid range of contemporary designing, with a creative and fully automated technology. A luxurious look is revealed by the material used in order to keep at par, with the trend of designing. Every section gives an experience of its own to the diverse group of employees and visitors. An indispensable blend of inspiration, hospitality, visualization, creativity and relaxation, stimulates recreation within a wide range of team players. This workplace is a systematic depiction of every aspect of planning, interior designing and architecture and is a perfect example of CLASS WITH CREATIVITY.


