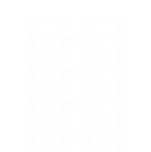The housing demands for efficiency and simplicity, represents a challenge for the development of a project with some added value. To this end, we look for a proposal that is both pragmatic and at the same time sensitive to external stimuli.
The exterior facades are built up by repetitive bays with moveable panels of adjustable louvers that function as sunscreens while effectively allowing for natural ventilation and contributing to the recognizable and monumental image of this residential building so fortunately surrounded by public space.


